Plans
The gallery below shows a selection of images from the design phase, including site plans, elevations, sections, and renderings.
All images have been provided by Kendon & Jennifer from A Studio Architects.

Site plan.

Site plan detail.

Elevations.
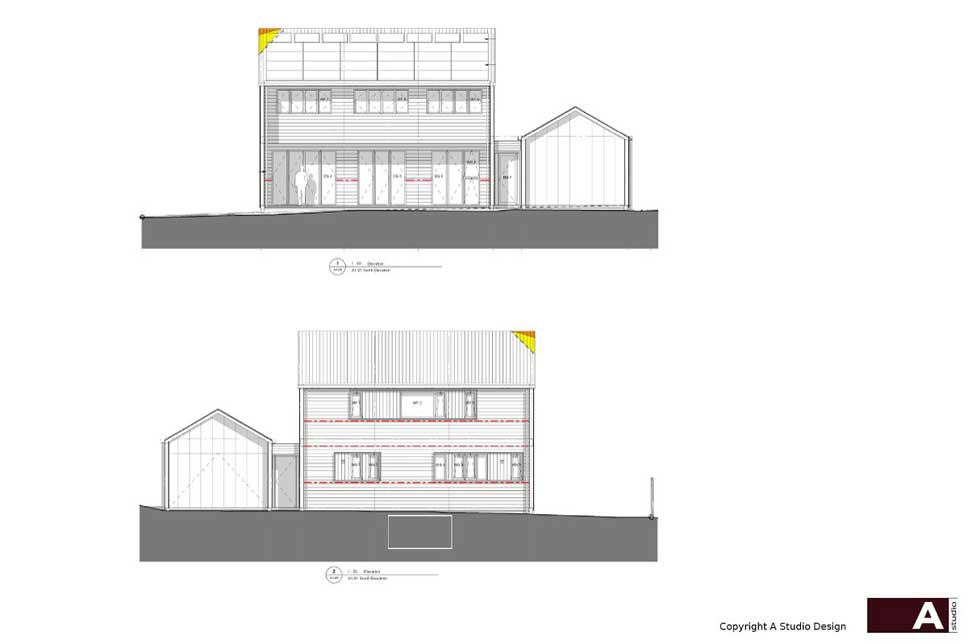
North-south elevations.
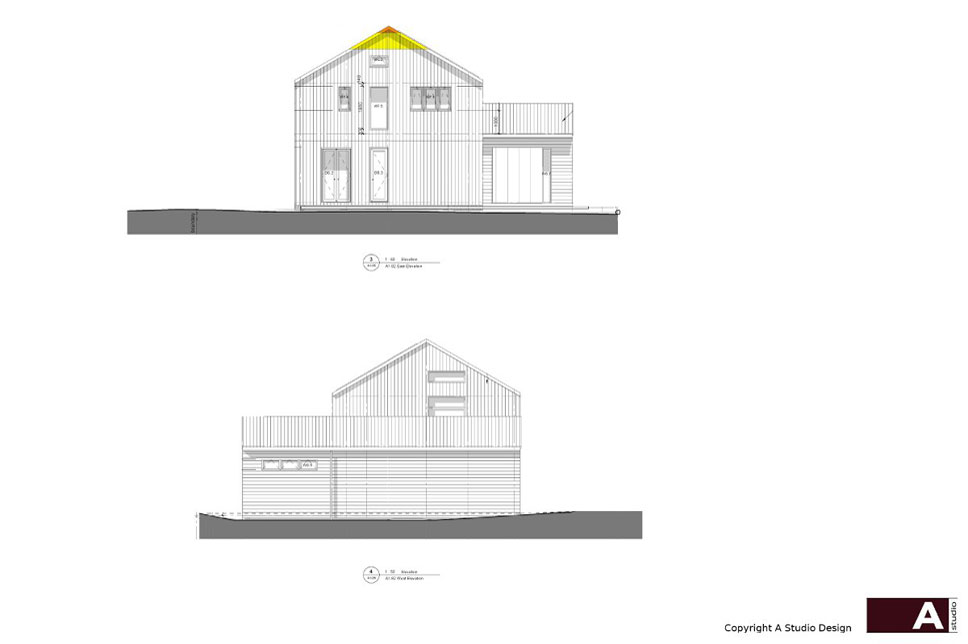
East-west elevations.

North-south sections.

East-west sections.

Ground floor plan.

First floor plan.
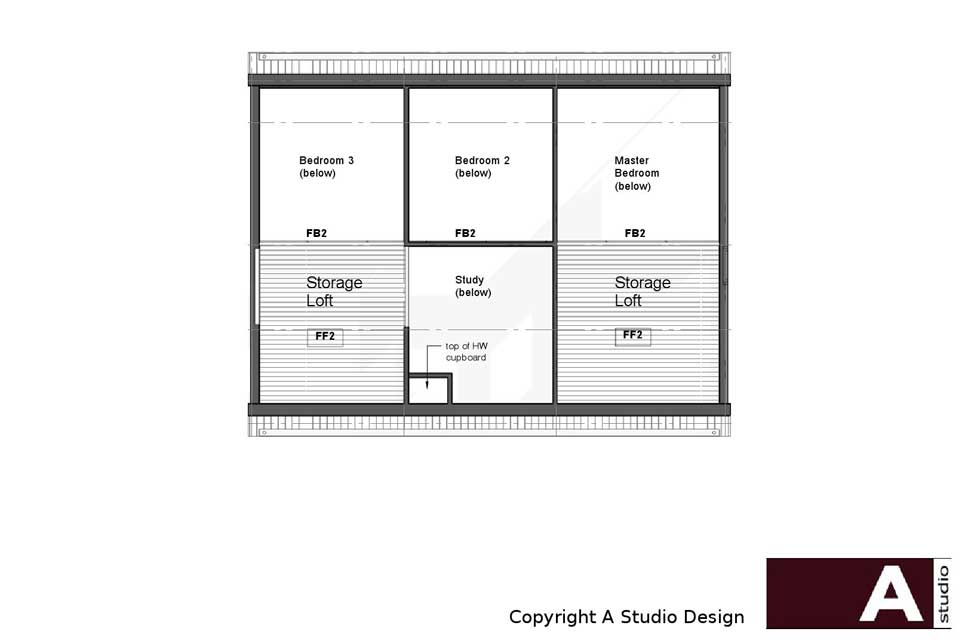
Loft plan.
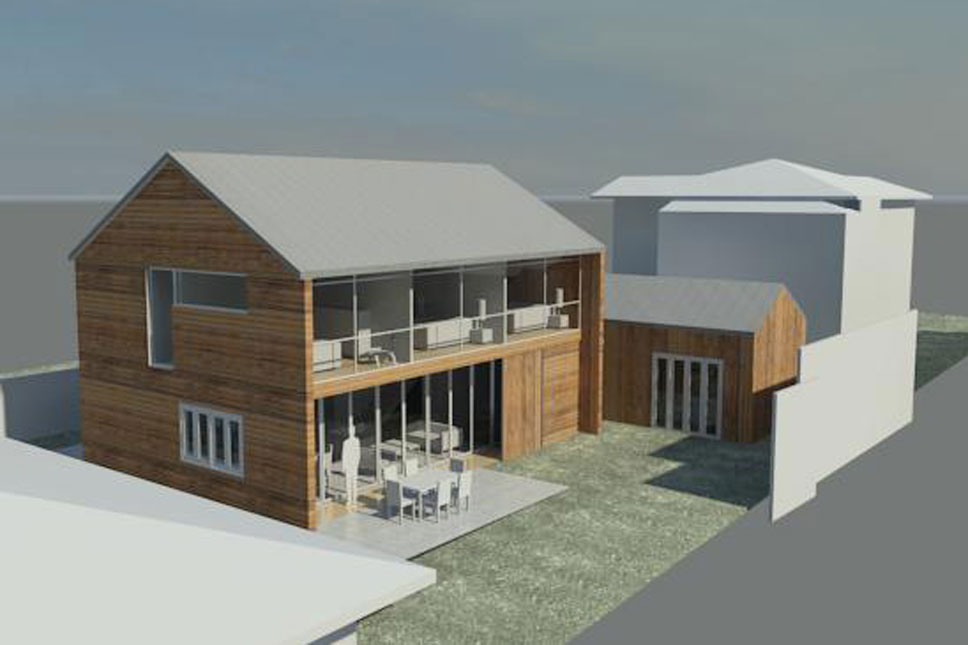
Rendering from north-east.
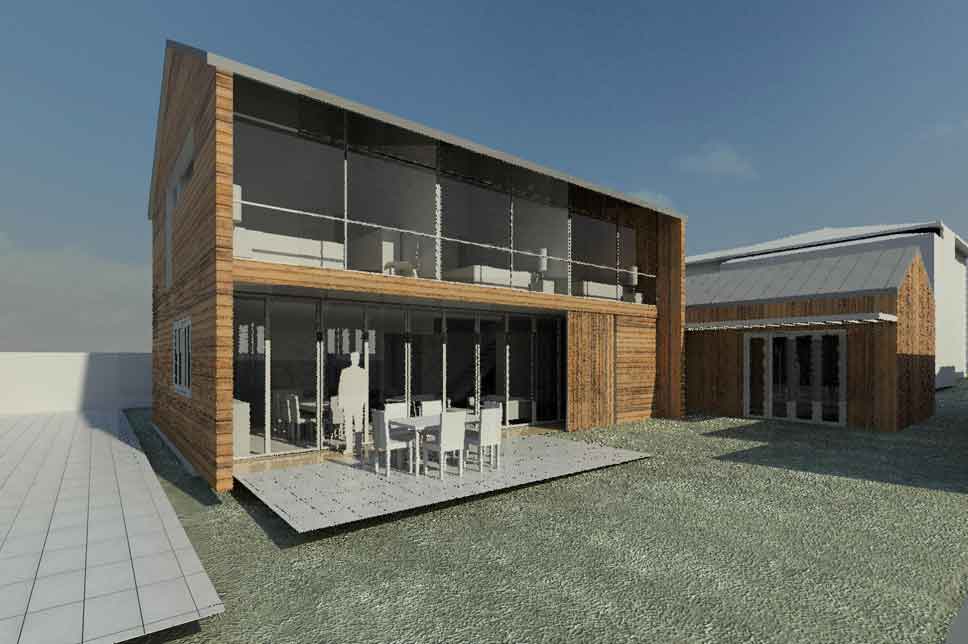
Rendering from north.
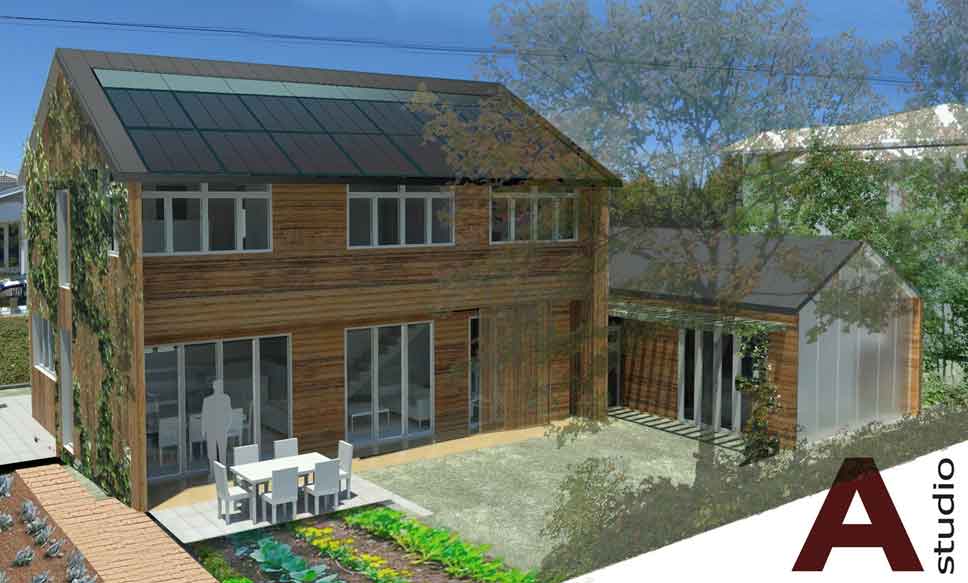
Rendering from north.
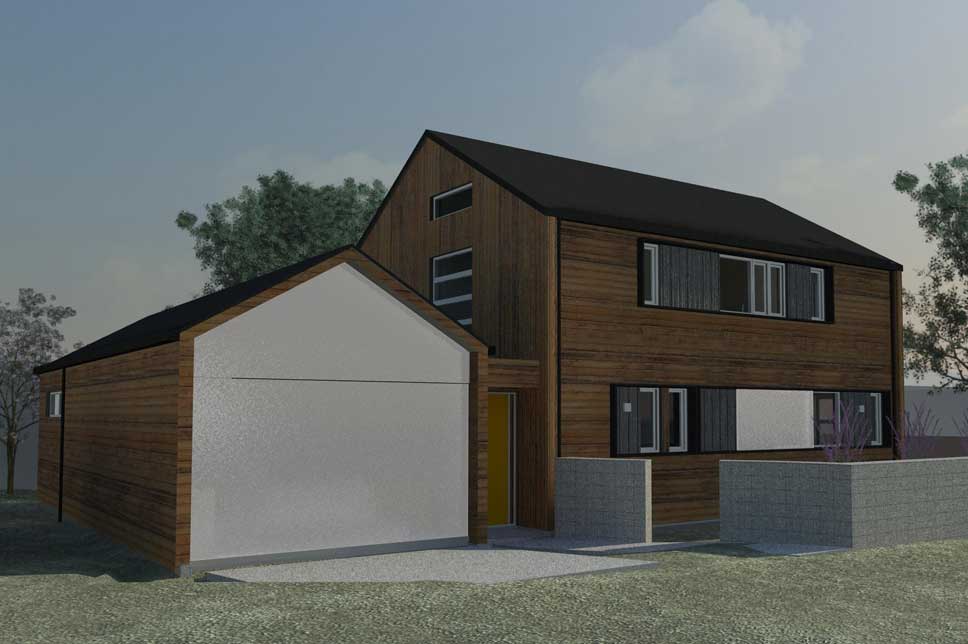
Colour study with ironsand roof and dark window frames.
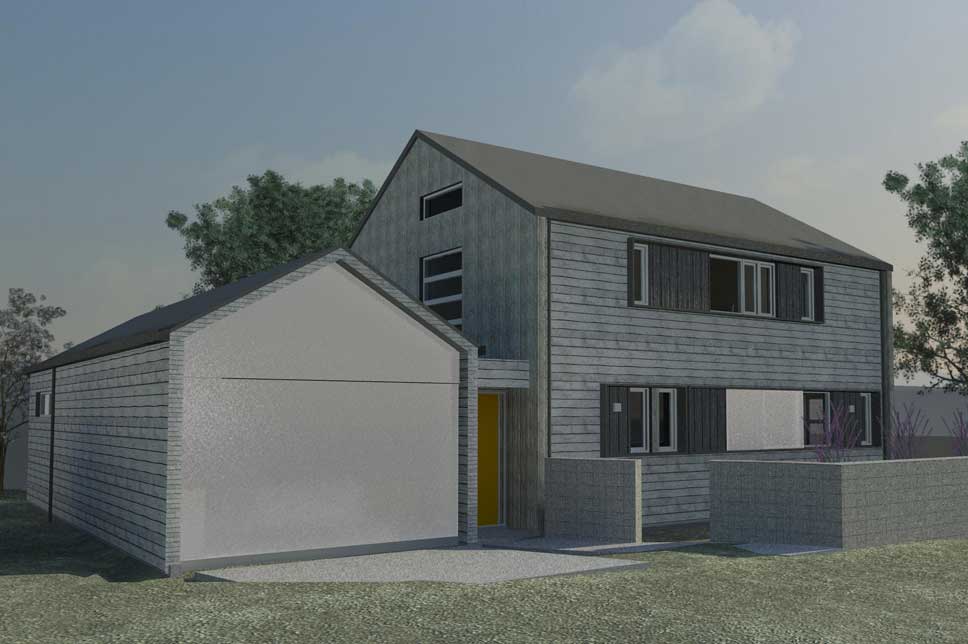
Colour study with greyfriars roof, dark window frames, and weather macrocarpa.