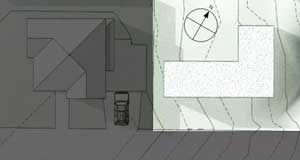Solar Access
We looked at many properties before we found the site where we wanted to build the Zero Energy House. The main criteria with regard to solar access when choosing the site was that it had little-to-no shading from large trees or surrounding buildings. This meant we could make full use of the sun to heat the building in the winter, helping us to achieve one of our main goals of avoiding the need for space heating.
Configuration of the building on the site
One of the first steps of the design process was to work with A Studio Architects to define the ideal building footprint on the site. Our criteria were:
- Maximise usable and sunny garden space for outdoor living and growing vegetables and fruit,
- Maximise winter solar gain to the building for natural heating and light,
- Allow for spaces that interact with the street-front and neighbours, and also spaces which are private,
- Maximise opportunity for natural ventilation, and
- Ensure there would be a north-facing roof space for solar PV modules and hot water collectors.
We considered a number of different configurations, three of which are shown below.
North-west facing L
U facing 30° west of north
Rectangular building facing 30° west of north
Final layout.
The layout we decided on was an L shape with the main living area facing north-west as shown in the image on the right. This configuration has the following benefits:
- As the site faces 30° west of north it maximises solar gain along the north elevation where most of the living spaces are located,
- Creates a courtyard in the front of the site that will be sheltered from the prevailing SW winds,
- Maximises garden space with direct sunlight, and
- Maximises solar potential for PV and SHW.
Configuration of internal spaces
The internal spaces were then arranged based on solar access and use as follows:
- Kitchen located for morning sun to allow a sunny warm space for breakfast,
- Living areas - which are mostly used in the afternoon or evening - located for solar gain during these times of day,
- Dining area - which may be used at any time in the day - located for sun throughout the day and near the kitchen for convenience,
- Each bedroom located so it has access to the sun at some point during the day, i.e., along the north side of the building, and
- Transient or less frequently used spaces where internal temperatures are not so important - such as hallways, bathrooms, laundry etc - located along the south side of the building.



